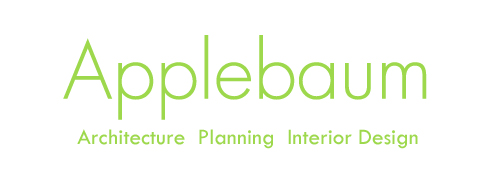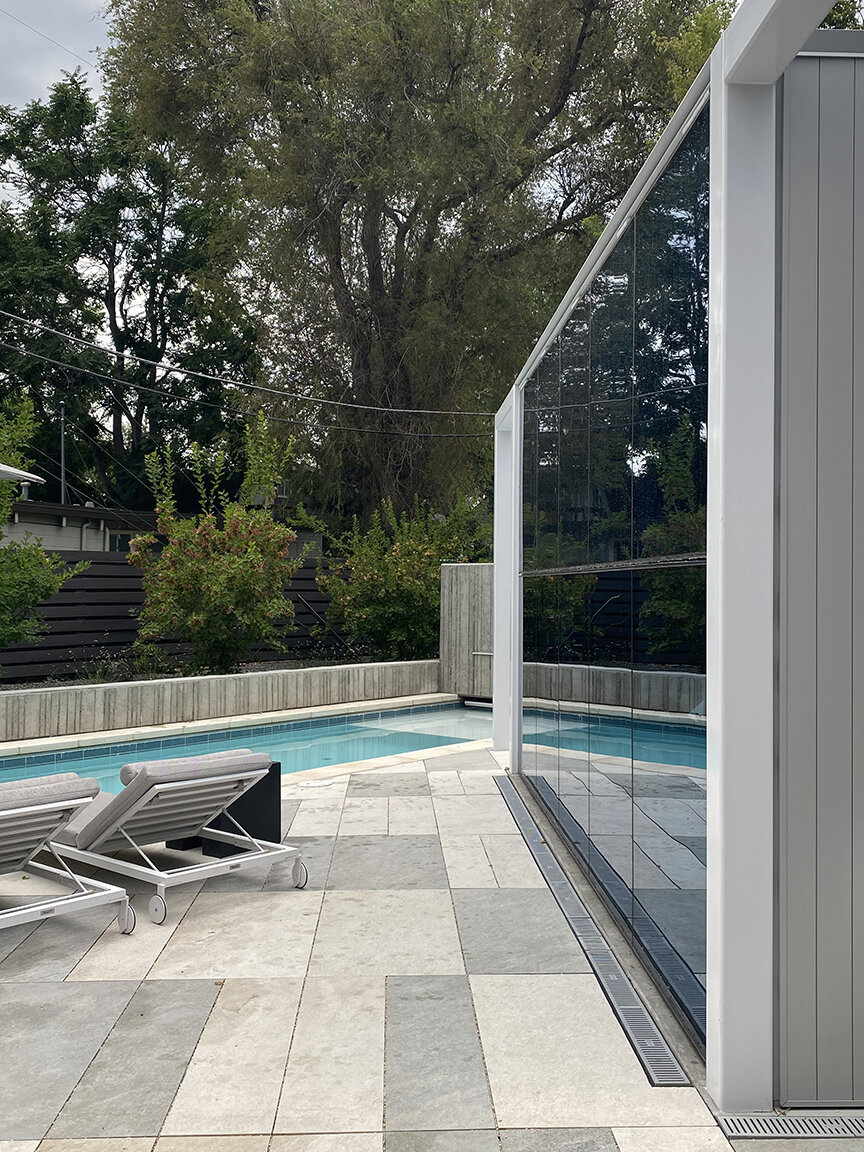recent projects
Southeast Metro Stormwater Authority
The siting of the building was configured to optimize solar orientation and to showcase SEMSWA’s stormwater control project.
The entry is a high volume space, identifiable as an inviting human scaled entrance. Each building has identifiable elevations (rooftop monitors, window fenestration patterns and recesses, angled walls, patterned tall glass window walls, sloped roofs, and contrasting materials, colors, and textures) which contribute to the overall building composition. The muted color palette was selected to complement the native, high plains environment and landscape. The buildings are low, one story profiles.
Denver AIA Jury comments: Southeast Metropolitan Storm Water Authority: Storm water agency headquarters are a building type rarely invested with the type of care that this project exhibits. It combines thoughtful formal gestures to the landscape with spatial inventiveness that makes it an enviable place to work. Materials and details are deftly and sparingly handled, forming a coherent ensemble of what other hands might have been a series of unrelated buildings.
Denver AIA Jury comments:
Southeast Metropolitan Storm Water Authority: Storm water agency headquarters are a building type rarely invested with the type of care that this project exhibits. It combines thoughtful formal gestures to the landscape with spatial inventiveness that makes it an enviable place to work. Materials and details are deftly and sparingly handled, forming a coherent ensemble of what other hands might have been a series of unrelated buildings.
Baumgartner Residence
This residence, designed by prominent Boulder architect, Charles Haertling in 1975 is located on a unique prairie mesa with commanding views in 360 degrees. The house includes the extensive use of exposed fractured fin concrete, Sonotube formed columns, commercial aluminum and glass storefront and terrazzo floors.
The project includes a contemporary response to the renovation and restoration of the interior and exterior.
The renovation and restoration includes a contemporary response to the 70’s architecture, the multiple circular plan elements, and openness. Furnishings are selected to reflect the original design period.
Westminster Station Light Rail Shade Structures
This proposed light rail station is designed as part of a park. The station includes a pedestrian underpass between transit oriented development (TOD) at the north and amphitheater at the south side of the park. The platform provides a prominent high point location and observation deck. It was the desire of the City of Westminster to provide enhancement upgrades to this civic landmark. The distinctive arched structures provide the overlook with shading and platform with passenger shelter. The structures are designed to glow at night.
Applebaum Architects collaborated with Matrix Design Group. The smaller shelters incorporate colorful glass art panels (Designed by Lynell), message boards, signage and integrated seating.
Calvary Baptist Church, Denver
Constructed in 1964, this project consisted of a discovery and master planning phase to determine the Church’s renovation priorities. Phase one included a study of sanctuary acoustics, audio/visual design, installation of a major pipe organ with exposed display pipes and en chamade, lighting, and extensive chancel remodeling and new finishes for the 500 seat sanctuary.
2016 Solomon Award- Church Building Design
Traditional and Contemporary category
Dance Event Center
Three instructional dance studios, including a performance ballroom space comprising 12,000 s.f. are incorporated on two levels. The project includes an administrative office, staff breakroom, bar and a catering kitchen. The cushioned, floating wood dance floor, full height drapery, suspended acoustical discs, decorative and theatrical lighting serve to create a festive atmosphere.
Restaurant and Beer Garden Prototype
This building concept is designed as a year round indoor/outdoor restaurant and beer garden. It includes two anchor restaurants as well as four kiosk type eateries. Central to the main level is an enclosed beer garden with a beer draft island featuring multiple vendors. A rooftop bar surrounds a glassed enclosure that serves as both a skylight and beer storage exhibit. Trellis roof structures shade the rooftop seating areas. Large hangar type door openings connect the inside with outside patio areas. A free-standing ice cream kiosk and ample seating are provided along with a performance stage. The building area is approximately 25,000 s.f.
Hyland Village Community Building
Westminster, Colorado
This 2500 square foot building serves as community meeting space and pool house for a residential development. The building was visually designed as a four-sided structure with large glass areas providing views from the meeting rooms and convenient connections to the pool area and park-like landscape. The building’s L-shape embraces the pool area. A welcoming and identifiable entry trellis structure, vaulted ceiling structure, natural lighting and extensive landscaping, a children’s wading pool, adult pool, picnic shelter and play area create a pleasant and playful experience. Multiple covered outdoor gathering areas, including an outdoor fireplace provide a convenient and comfortable year round gathering space. The colorful pool house interior is naturally illuminated. Exterior materials, including masonry brick and standing seam metal roofing were chosen for low maintenance and durability. The site area is 1.75 acres.
3030 South Cornell Circle
Arapahoe Acres
Englewood, Colorado
This project includes the remodeling and site development of a mid-century residence.
Located in Arapahoe Acres and built between1949 and 1957 during the post World War II period, it is the first designated mid-century suburban development in Denver.
The indoor/outdoor design enables the owner, an extreme sports enthusiast, an expansive patio, salt water lap pool, and detached pavilion structure for exercise and snowboard/mountain bike maintenance. The exterior structure includes an attached “jungle gym” used for exercise apparatus support. A large bi-fold hangar type door provides visual connection to the southwest inspired landscape and pool. The minimalist material palette includes the gloss white pavilion with deep vivid blue glazing, board formed concrete seating wall and fountain, white concrete with
Pennsylvania Blue Stone paving with black pebble accents for the patio.
Westminster Station Park: Nature Playground and Pavilion Building
This $6 million dollar project includes a nature playground featuring tree houses, bridges, embankment slides, climbing structures made of natural materials, a sand and water play feature. Landscaping includes massive boulders and salvaged tree limbs. The development of the nature playground includes additional innovative stormwater management. The Restroom/Pavilion Building provides for infrastructure support for the park project.
This subterranean building includes men’s, women’s and family restrooms, maintenance equipment and storage, and pump room at the lower level and covered roof top pavilion. Exterior materials include board formed concrete, steel column and beam structure with wood soffit and standing seam metal roofing.
The Gateway Center Boathouse and HARP Channel Extension
This project is the continuation of the development of the Riverwalk. It will support the economic development opportunities and continue downtown revitalization efforts.
The Historic Arkansas Riverwalk of Pueblo (HARP) begun in 1995, is a pedestrian-oriented Riverwalk in the heart of downtown Pueblo, following the historic path of the Arkansas River before it was re-routed around downtown. The Riverwalk is a 32-acre urban waterfront with excursion and gondola boat rides, food, festivals and entertainment. The Boathouse project and channel extension are Phase 3 of the Riverwalk expansion.
This $5.0 million building is three stories, totaling 14,000 s.f.
Building Program:
Level One - Stairway/elevator tower with covered bridge breezeway. Public restrooms, boat storage for three tour boats, maintenance garage and event prop storage and concessions.
Level Two - HARP administrative offices with bridge reception, dividable conference rooms, private and open office support space, breakroom and restrooms.
Level Three - Rooftop events deck, catered food service and kitchen space including restrooms, fireplace, video projection wall, lounge seating, sound system for music performance, distinctive curved roof cover with motorized awnings, supported stone paver flooring. Vantage point for views to the Riverwalk, channel, and events area. Programmable light system for glass railings and elevator tower.
The structural system for the building is steel and composite concrete deck. Indigenous stone, random width standing seam metal siding, high performance glazing are the primary exterior materials.








































