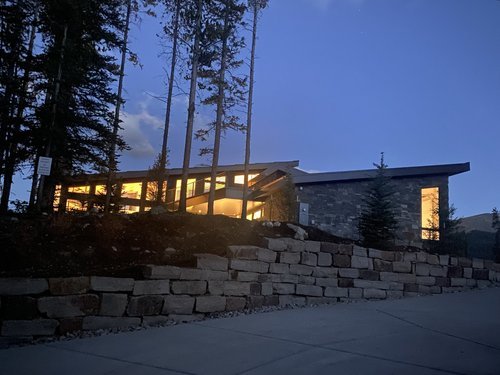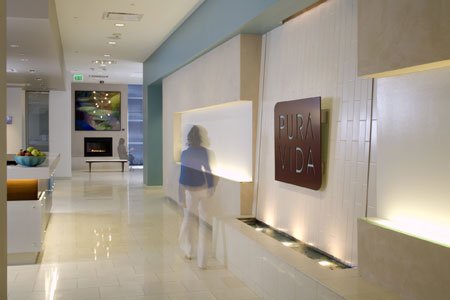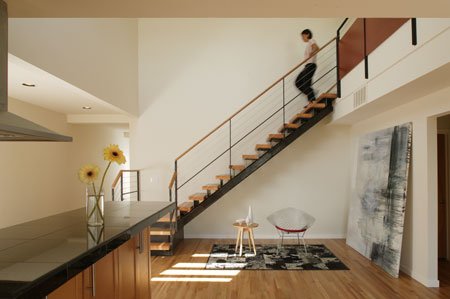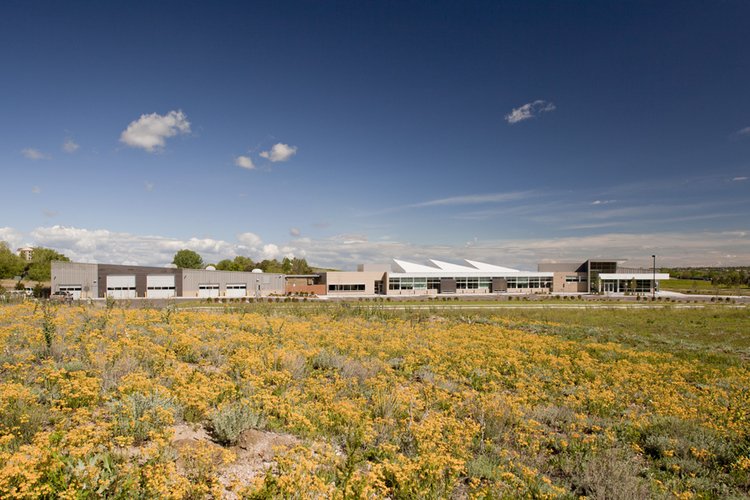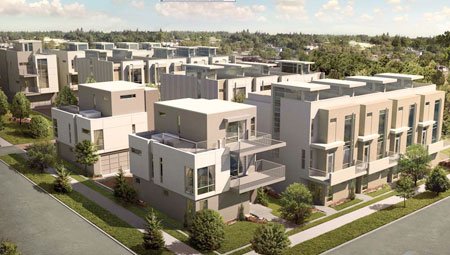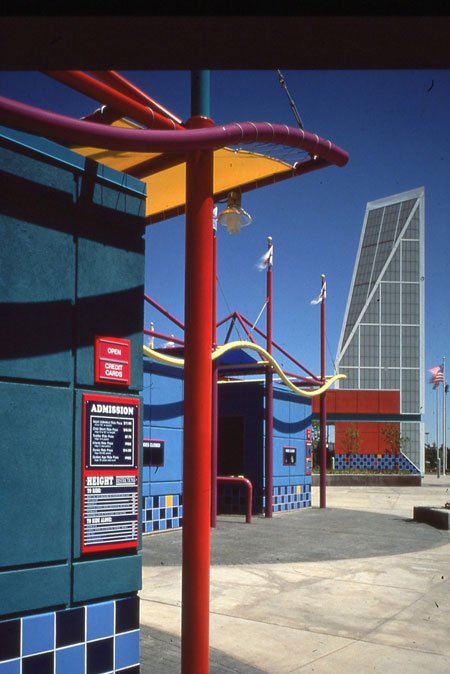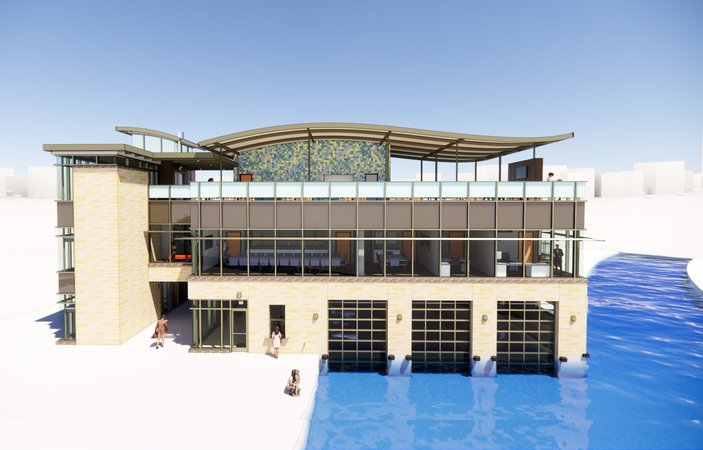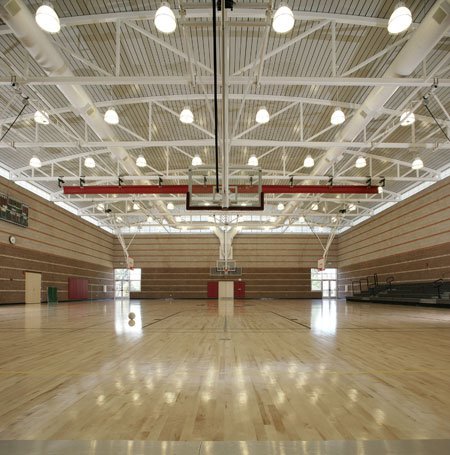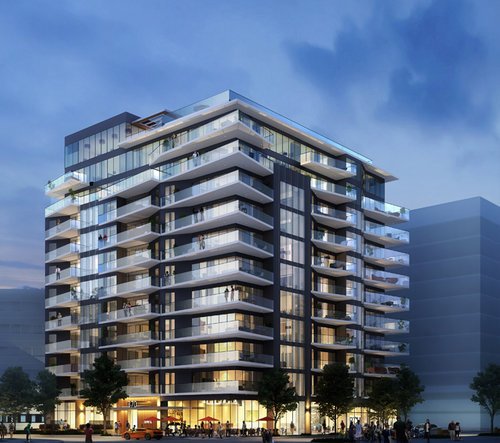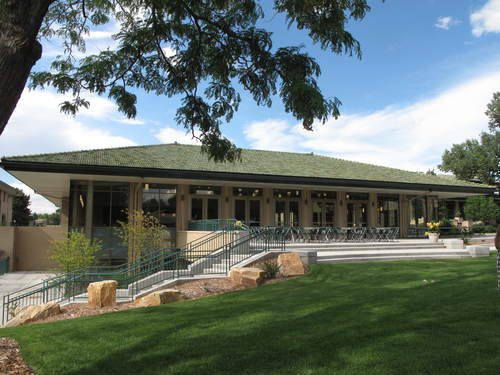370 South Garfield Street Condominiums
370 South Garfield Street Condominiums
Applebaum Architects in association with JNS Architects, Denver.
This 12 story luxury condominium project includes 66 condominium residences. It is conveniently located near the Cherry Creek bike path and other neighborhood amenities. The street level is activated by a welcoming Owners’ lobby and adjoining corner Glass Box restaurant with outdoor dining. Fin-like decks provide spacious indoor/outdoor living space offering panoramic mountain and city views. The project includes valet parking, a variety of unit types including street level “brownstones”, two story townhouses, 1, 2 and 3 bedroom homes, and four penthouses. The rooftop amenity space includes a lap pool, outdoor lounge area with fireplace and outdoor kitchen, landscaped lawn space with outdoor movie projection, community club lounge including bar, fitness and meeting space.
Click on any image to view larger



