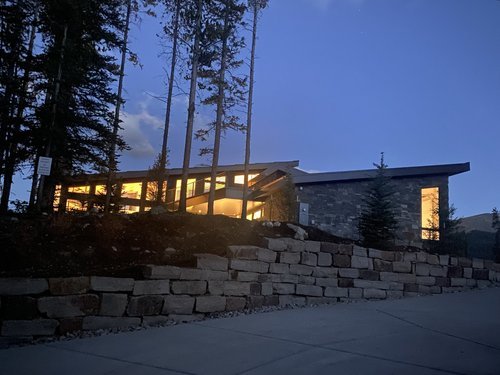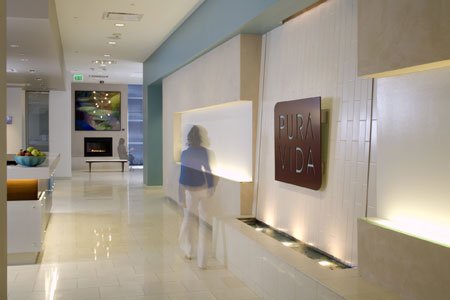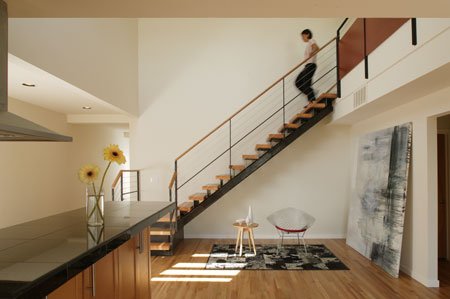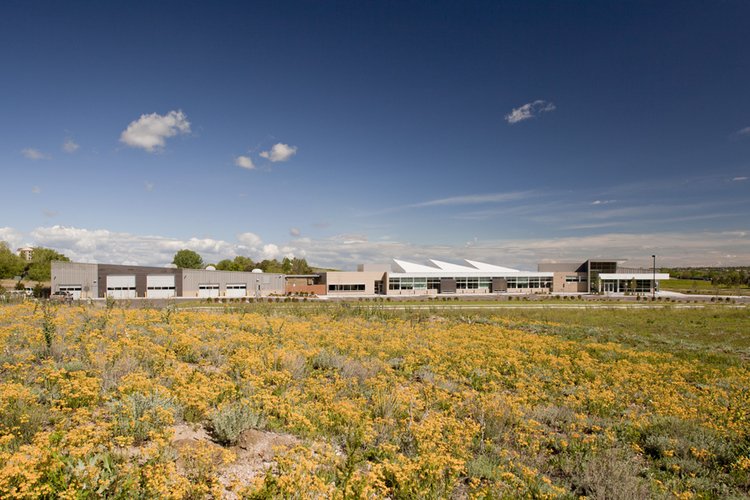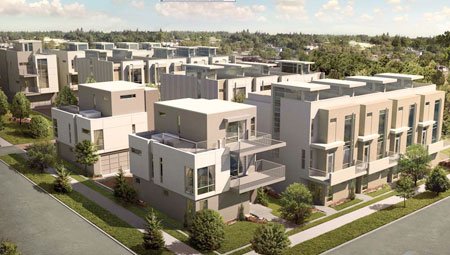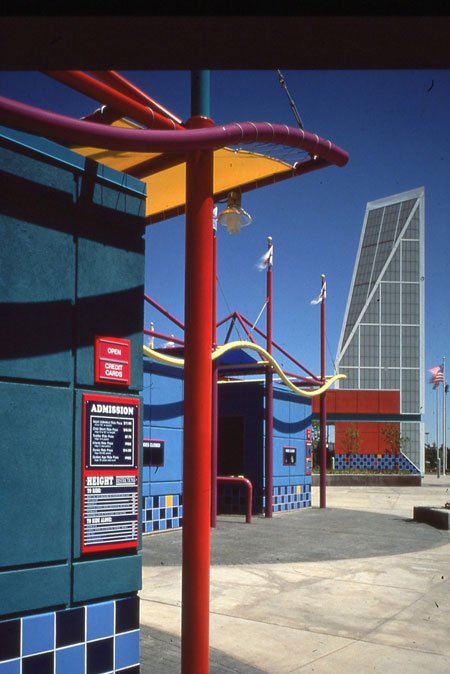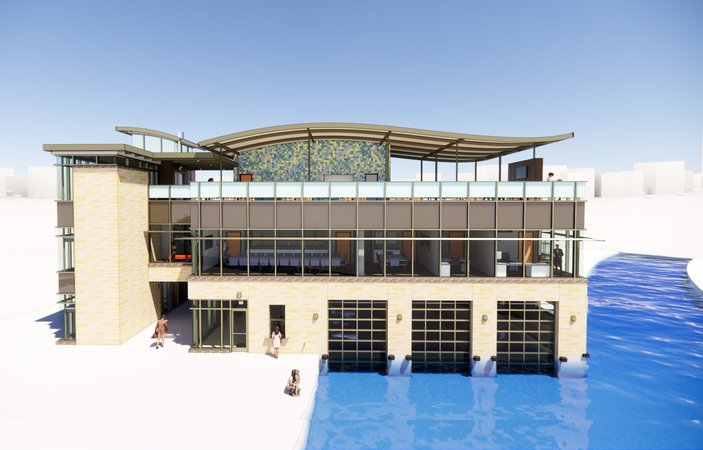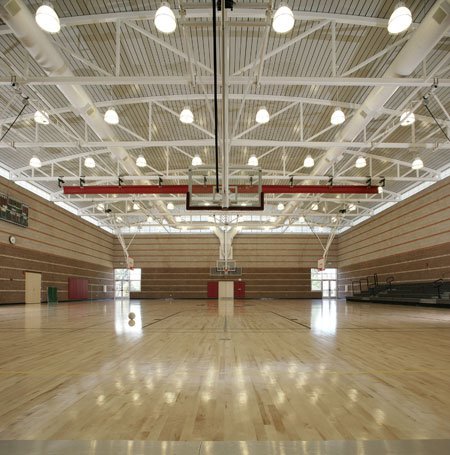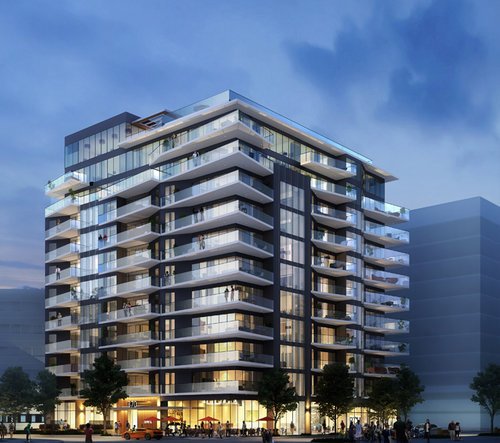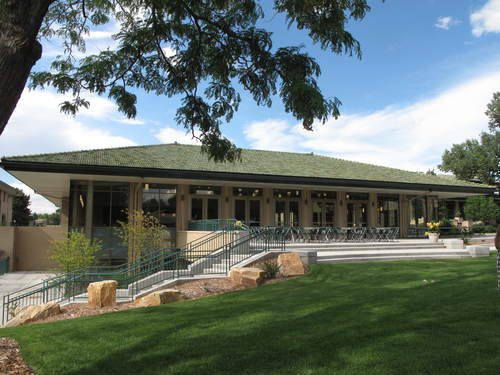Residential
Cella Residence
Denver, Colorado
This existing 1939 residence was remodeled and transformed from a simple brick structure. The house is located in Denver’s historic Parkhill neighborhood. The project was designed in the Prarie Style Arts and Crafts style. Originally designed as a 70 s.f. entry addition, the project expanded into a larger one. A new widened entry stair and gable entry porch, a wrap around terrace, new gabled roof overhang including a second floor expansion were designed in a close colloboration between the Owner/contractor and architect. Custom wood beams, columns and woodwork, crafted metal handrails and metal connectors, and light fixtures were designed. Stickley inspired furnishings were also fabricated in the Owner’s shop. An Asian influence incorporating natural earth tone colors is evident.
Click on any image to view larger
Photography: Andrew Kramer
3030 SOUTH CORNELL CIRCLE
ARAPAHOE ACRES
Englewood, Colorado
This project includes the remodeling and site development of a mid-century residence.
Located in Arapahoe Acres and built between1949 and 1957 during the post World War II period, it is the first designated mid-century suburban development in Denver.
The indoor/outdoor design enables the owner, an extreme sports enthusiast, an expansive patio, salt water lap pool, and detached pavilion structure for exercise and snowboard/mountain bike maintenance. The exterior structure includes an attached “jungle gym” used for exercise apparatus support. A large bi-fold hangar type door provides visual connection to the southwest inspired landscape and pool. The minimalist material palette includes the gloss white pavilion with deep vivid blue glazing, board formed concrete seating wall and fountain, white concrete with
Pennsylvania Blue Stone paving with black pebble accents for the patio.
Click on any image to view larger
BAUMGARTNER RESIDENCE
This residence, designed by prominent Boulder architect, Charles Haertling in 1975 is located on a unique prairie mesa with commanding views in 360 degrees. The house includes the extensive use of exposed fractured fin concrete, Sonotube formed columns, commercial aluminum and glass storefront and terrazzo floors.
The project includes a contemporary response to the renovation and restoration of the interior and exterior.
The renovation and restoration includes a contemporary response to the 70’s architecture, the multiple circular plan elements, and openness. Furnishings are selected to reflect the original design period.











