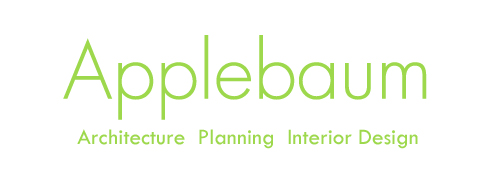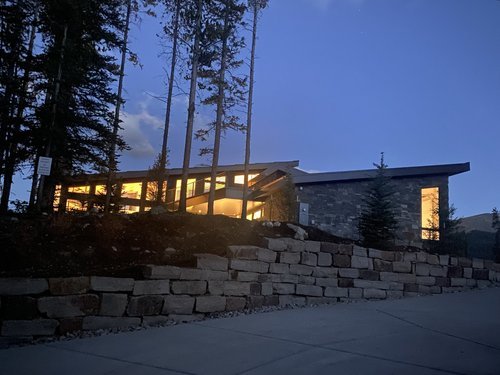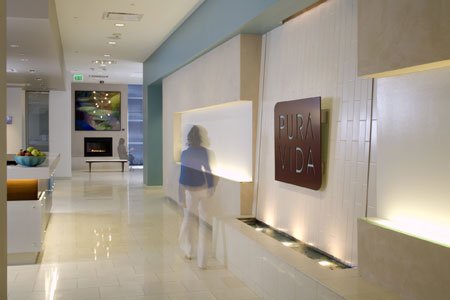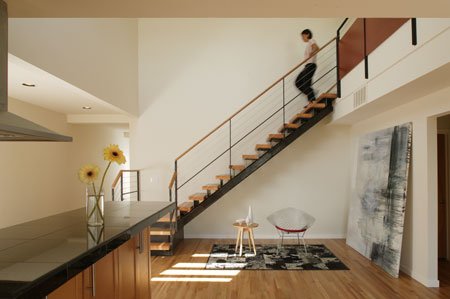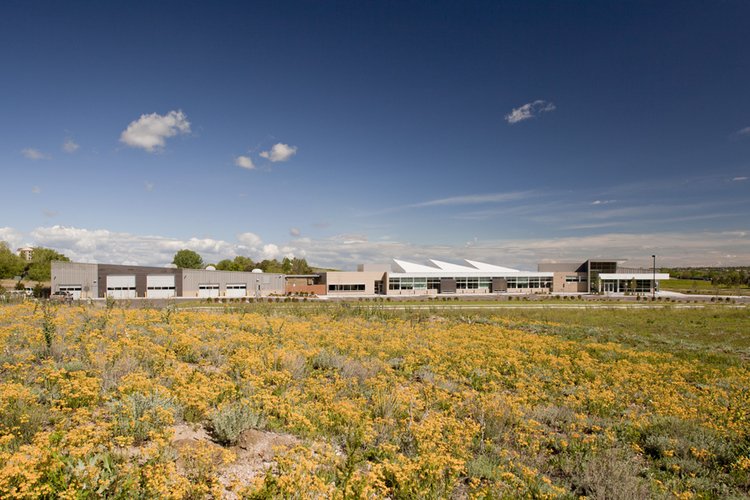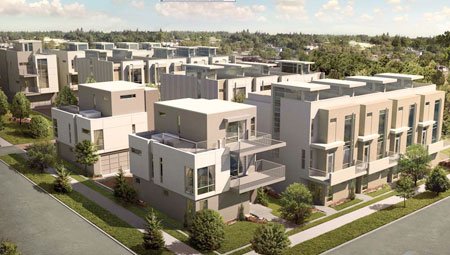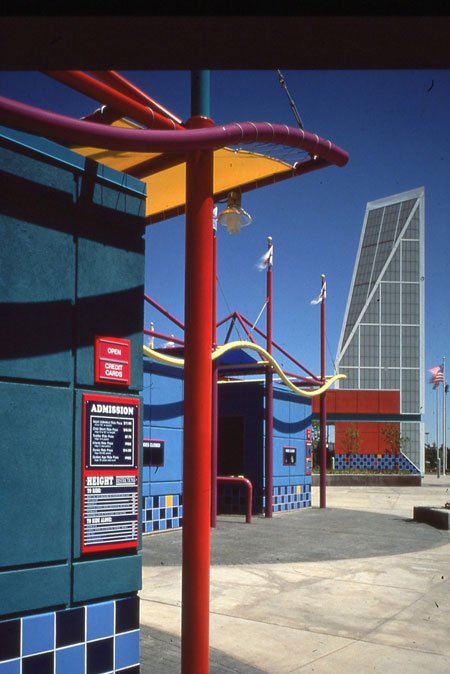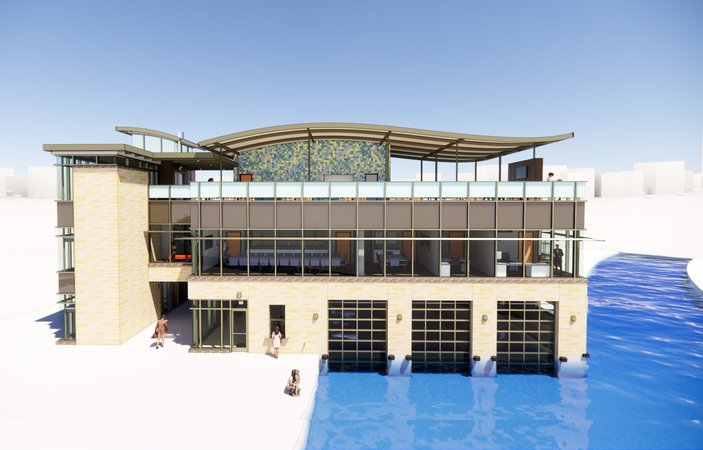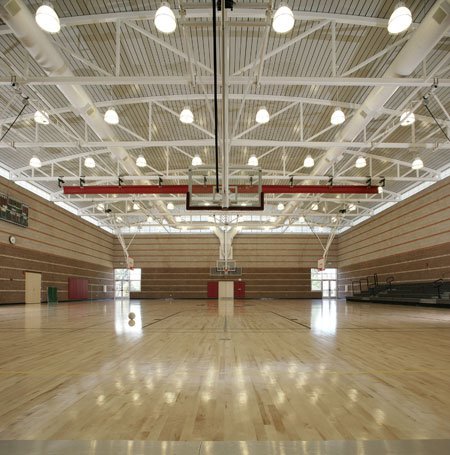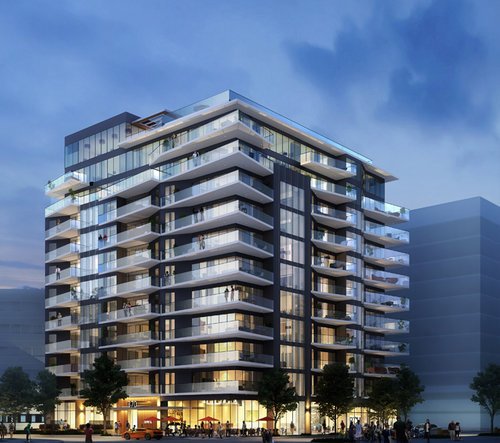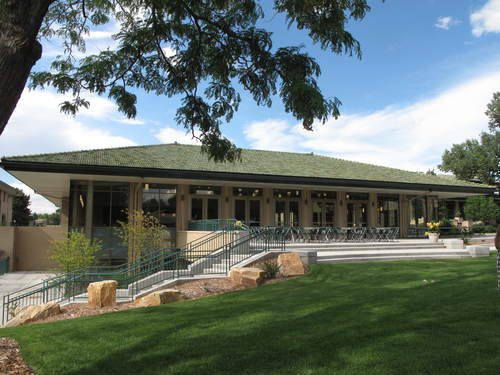PUBLIC PROJECTS
Westminster Station Light Rail Shade Structures
Westminster, Colorado
Applebaum Architects collaborated with Matrix Design Group
This light rail station is designed as part of a park. The station includes a pedestrian underpass between transit oriented development (TOD) at the north and amphitheater at the south side of the park. The platform provides a prominent high point location and observation deck. It was the desire of the City of Westminster to provide enhancement upgrades to this civic landmark. The distinctive arched structures provide the overlook with shading and platform with passenger shelter. The structures are designed to glow at night.
The smaller shelters incorporate colorful glass art panels (Designed by Lynell), message boards, signage and integrated seating.
Click on any image to view larger
Mushrif Central Park
Abu Dhabi, UAE
Mushrif Central Park is a 30 acre park renovation. Close colloboration with the landscape architect, James Hyatt Studio resulted in an integrated and cohesive response to the design of eleven structures within the Park. My responsibility was to design such amenities as the Women’s center, called the Friends of the Park building, the sculpture garden structure, numerous shade structures and a supermarket located adjacent to the Park. The contemporary design responds to the need for shelter in a garden-like desert environment.
Click on any image to view larger
Photography: Hedrich Blessing. Rendering: Carl Dalio
HYLAND VILLAGE COMMUNITY BUILDING
Westminster, Colorado
This 2500 square foot building serves as community meeting space and pool house for a residential development. The building was visually designed as a four-sided structure with large glass areas providing views from the meeting rooms and convenient connections to the pool area and park-like landscape. The building’s L-shape embraces the pool area. A welcoming and identifiable entry trellis structure, vaulted ceiling structure, natural lighting and extensive landscaping, a children’s wading pool, adult pool, picnic shelter and play area create a pleasant and playful experience. Multiple covered outdoor gathering areas, including an outdoor fireplace provide a convenient and comfortable year round gathering space. The colorful pool house interior is naturally illuminated. Exterior materials, including masonry brick and standing seam metal roofing were chosen for low maintenance and durability. The site area is 1.75 acres.
Click on any image to view larger
WESTMINSTER STATION PARK: NATURE PLAYGROUND AND PAVILION BUILDING
This $6 million dollar project includes a nature playground featuring tree houses, bridges, embankment slides, climbing structures made of natural materials, a sand and water play feature. Landscaping includes massive boulders and salvaged tree limbs. The development of the nature playground includes additional innovative stormwater management. The Restroom/Pavilion Building provides for infrastructure support for the park project.
This subterranean building includes men’s, women’s and family restrooms, maintenance equipment and storage, and pump room at the lower level and covered roof top pavilion. Exterior materials include board formed concrete, steel column and beam structure with wood soffit and standing seam metal roofing
CALVARY BAPTIST CHURCH
Denver, Colorado
Constructed in 1964, this project consisted of a discovery and master planning phase to determine the Church’s renovation priorities. Phase one included a study of sanctuary acoustics, audio/visual design, installation of a major pipe organ with exposed display pipes and en chamade, lighting, and extensive chancel remodeling and new finishes for the 500 seat sanctuary.
2016 Solomon Award- Church Building Design
Traditional and Contemporary category
Click on any image to view larger
DANCE EVENT CENTER
Three instructional dance studios, including a performance ballroom space comprising 12,000 s.f. are incorporated on two levels. The project includes an administrative office, staff breakroom, bar and a catering kitchen. The cushioned, floating wood dance floor, full height drapery, suspended acoustical discs, decorative and theatrical lighting serve to create a festive atmosphere.
Click on any image to view larger
