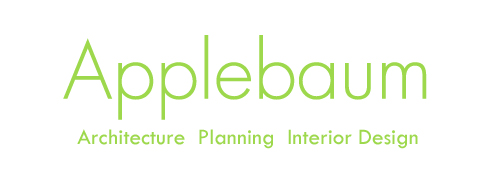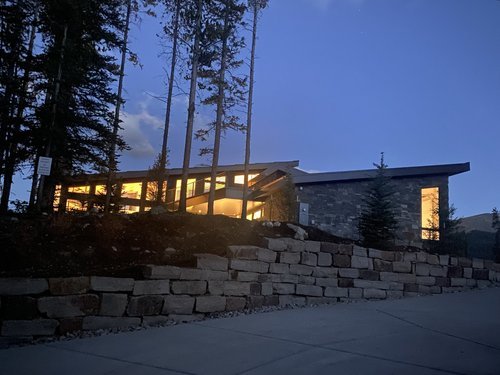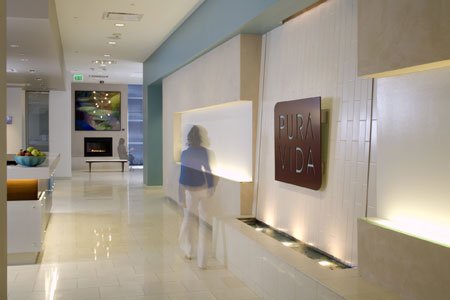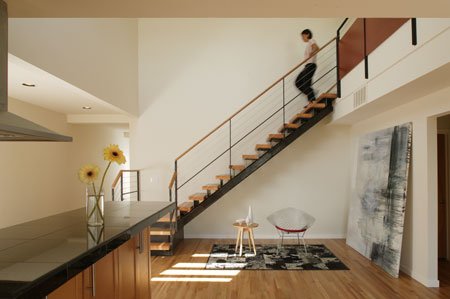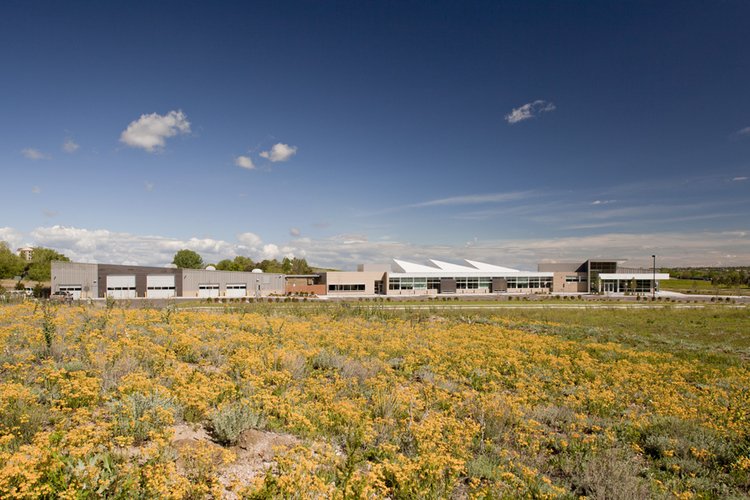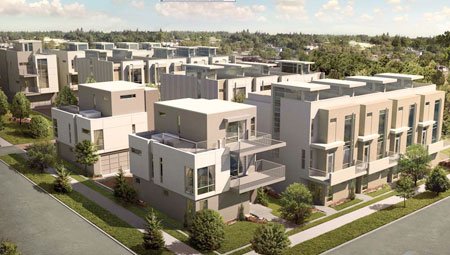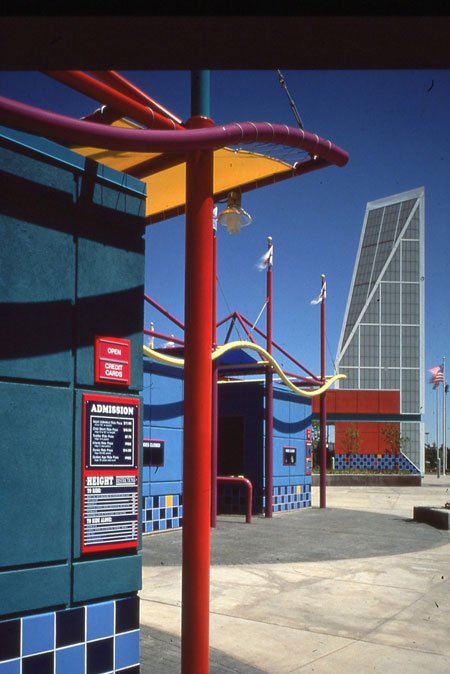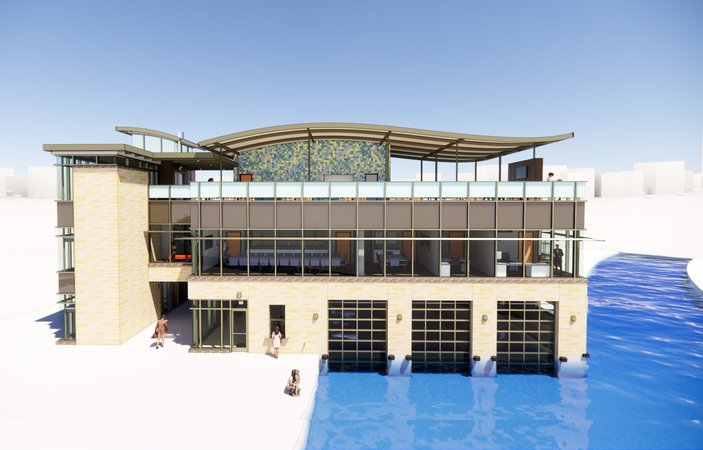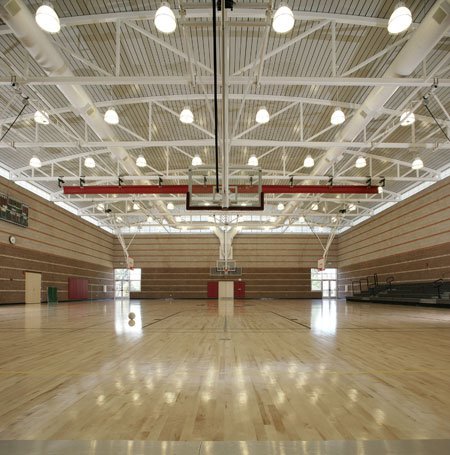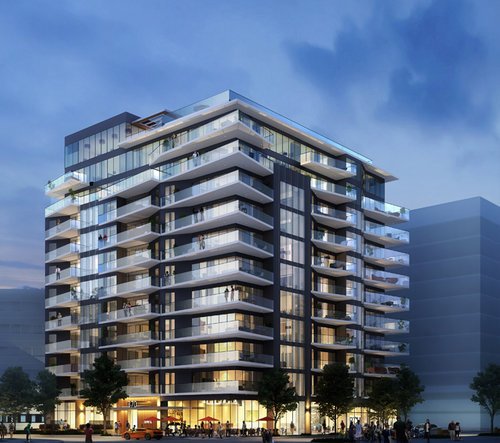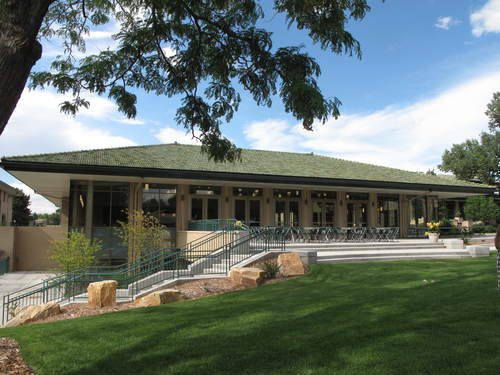Restaurants
Tavern Lowry
Denver, Colorado
This building includes both a 6,200 square foot restaurant and 300 seat live music cabaret, the Soiled Dove Underground. The music venue located in the basement is completely noise isolated from the upstairs restaurant.
The quality of the performance space and flexibility of the seating configuration have become attractive to both performers and audiences. The Soiled Dove Underground has become known as Denver’s most intimate music club. The theatre also includes a live audio recording/monitor position, as well as a green room.
The restaurant can accommodate 200 people. The dining spaces , separated by a large island bar, are divided into various zones for acoustic and aesthetic purposes. The restaurant was designed as an indoor/outdoor space. Several pleasant outdoor dining areas are accessed by large accordion doors.
Completed at SBD. Project manager and designer
Click on any image to view larger
Photography: Marc Applebaum
the Tavern Downtown
1940 Market Street
Denver, Colorado
Two early 1900’s buildings were combined to house the Tavern Downtown and Cowboy Lounge. A rooftop bar and deck were constructed above these historic brick buildings. The rooftop bar was designed for year-round use. Large accordion doors, an outdoor fireplace, video projection screens, soffit integrated heaters, separated seating areas and views to downtown, the mountains and a grand view of Coors Field create an unique indoor/outdoor setting. The project was reviewed and approved by the Lower Downtown Design Review Board. The Rooftop Tavern was named one of America’s 10 best rooftop bars by Frontier Airlines magazine.
Project completed at SBD. Project manager/designer
Click on any image to view larger
Rendering: Daryn Hosiassohn
Tavern DTC
Denver, Colorado
The 10,000 s.f. restaurant with rooftop patio and 15,252 s.f. parking garage was designed for the Tavern Hospitality Group. The restaurant includes four interior and two exterior distinctive dining areas plus one large bar, a take-out option, dance floor and game area with mini-bowling.
The second level dining areas are accessible to the rooftop deck by wood and glass accordion doors. This deck area includes alfresco dining with an exterior fireplace and westerly views.
The restaurant is warm and inviting with exposed wood beams, fireplace, multiple dining areas that create a club type atmosphere. Exterior stone and architectural precast concrete materials complement the context of surrounding buildings. The project was designed to meet Denver Tech Center design review requirements.
Project completed at SBD. Project architect/designer
Click on any image to view larger
Racine’s
Denver, Colorado
Racine’s has been described as a Denver “Institution and favorite meeting place”. The design was based on time proven elements from the original restaurant. Transfering Racine’s identity meant careful attention to planning the interior layout as well as designing a new structure complementary to the constraints of an eclectic neighborhood. It was the Owners’ desire to create a comfortable and enduring dining experience.
The interior design incorporates seoarated dining areas (some elevated), a central bar, vaulted full span steel trusses with wood decking, whimsical hand blown globe lighting fixtures, a changing art display, and Racine’s trademark red lounge chairs.
The facades include articulated building massing with zig-zag patterned, banded and striated brick masonry and architectural precast detailing. An adjacent 28,000 s.f. parking structure was designed to alleviate neighborhood traffic and parking concerns. Other amenities iinclude a covered patio, street level dining, and landscaped entry/waiting area.
Awarded Masterworks in Masonry Citation Award, 2004 by the Rocky Mountain Masonry Institute
Project completed while with SBD. Project Architect and designer.
Click on any image to view larger
Photography: Ron Pollard
RESTAURANT AND BEER GARDEN PROTOTYPE
This building concept is designed as a year round indoor/outdoor restaurant and beer garden. It includes two anchor restaurants as well as four kiosk type eateries. Central to the main level is an enclosed beer garden with a beer draft island featuring multiple vendors. A rooftop bar surrounds a glassed enclosure that serves as both a skylight and beer storage exhibit. Trellis roof structures shade the rooftop seating areas. Large hangar type door openings connect the inside with outside patio areas. A free-standing ice cream kiosk and ample seating are provided along with a performance stage. The building area is approximately 25,000 s.f.
Click on any image to view larger
